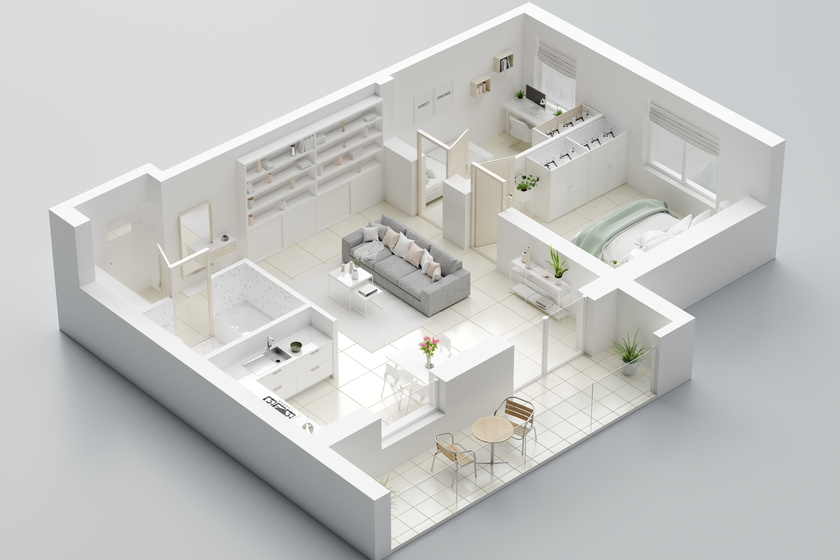Among many other things such as amenities, you should be thinking about living floor designs as you explore transitioning from an independent house to an appropriate living community. Although it might not seem like a big deal to some, floor plans might be the difference between comfortable lodgings and unsuitable lodgings for your lifestyle.
We have a variety of floor plans, including assisted living and independent living one- and two-bedroom apartment units.
The article thus explores the types of floor plans for senior living in Florida.
Bentley (One Bed | One Bathroom | 646 Sq. Ft.)
A large kitchen with raised worktops, cabinets, a pantry, and full-sized appliances is available for use by your loved ones, as well as a sizable living area, walk-in bathroom, and a separate master bedroom with storage.
A pantry is the most useful kitchen fixture since it has a work area, multiple storage options, and cabinet or drawer space underneath. A pantry may be the ideal location for baking, with storage for all of your supplies and a space to display your recipe books, or it can be the ideal place to brew your morning coffee if you use it to store your coffee maker and mugs. With so much storage and a variety of shelving configurations to choose from, a pantry may be customized to fit a person’s preferences and way of life.
To free up workspace in the rest of your kitchen, a pantry is the ideal spot to keep kitchen appliances. When your pantry is planned, appliances like toasters, microwaves, and coffee makers may all be given a specific location, whether on shelves or a concealed work surface, helping to keep your primary surfaces for food preparation or entertaining clutter-free.
Hampton (Two Beds | Two Bathrooms | 920 Sq. Ft.)
A two-bedroom apartment gives you the option to later add a second roommate if you live alone and the cost of your apartment gets a little too much for you to bear (if your building allows it). Renters who decide to invest more money in a two-bedroom apartment as opposed to a studio or one-bedroom apartment may feel more at peace knowing that they have that choice.
As an alternative, it is strongly advised to talk about moving into a two-bedroom apartment if you want to live with a roommate and are thinking about splitting a one-bedroom apartment to save money. Having a designated bedroom in the apartment for each of you to call your own will offer a much better living situation and provide a healthy balance between spending time with your roommate and having time for yourself, even though this might mean moving into a building that doesn’t have every function you had hoped for.
Our independent living choices provide tenants a spacious kitchen with raised worktops, cupboards, a pantry, and full-sized appliances, a large living space, walk-in bathroom, and a master bedroom with storage that is separate.
Pemberton (Two Beds | Two Bathrooms | Garage | 1,264 Sq. Ft.)
Pemberton consists of a garage, providing accessibility and convenience. Have you ever been circling in a parking deck, looking for a parking spot close to your house, or fixing dings and scrapes left by another car? These are only a few of the drawbacks of street or deck parking, and they may all be avoided by renting a place specifically for your vehicle.
You’ll enjoy the convenience of always having a parking place, and you’ll benefit from having your car close to your door so you won’t have to carry your shopping far. Additionally, you won’t have to stress about leaving for work a little early on icy or snowy days to clear the car.
Additionally, your loved ones have the luxury of taking use of the following community functions: a sizable kitchen with raised countertops, cupboards, a pantry, and full-sized appliances a big living room with storage walk-in closet, walk-in bathroom, and a private master bedroom.







